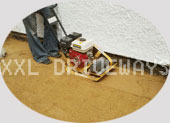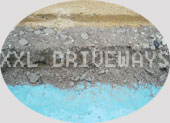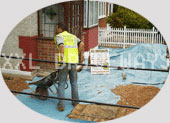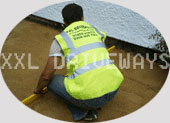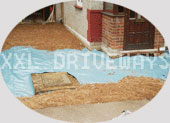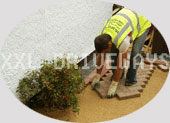Technical Information
Step 1
The all important preparation
- Mark out the area to be paved and remove all the topsoil or existing surface to a
depth so that the finish level is at least 150mm below the damp proof course of any
adjoining house or building.
If the area is flat, it will be necessary for drainage purposes to create a slight slope during the excavation, dropping 25mm over 1m across the width (140) and 25mm over 2m along the length (180) - Compact the excavated area with the plate vibrator digging out any soft spots and filling them with sub base material
- Install surface water drainage channels if required, IE if the paved area slopes towards the house / building or any other place where water run off would not be welcome
Recessed man hole cover should also be installed at this stage if required.
Note: Finish level of paving should be approx 5mm above any drainage point
Step 2
Install all edge restraints weather curbs or edgings by setting firmly in concrete correct levels
Step 3
Lay the sub base material within the edge restraints and compact it firmly with the plate vibrator, depending on how well it compacts, you may need to go over the whole area between 5 and 10 times. It is essential that the sub base is firm and to the right level and if there are any voids, fill them with sharp sand.
Step 4
Spread the sharp sand to a depth of 50mm, compact it with the plate vibrator and spread a further 15mm of sharp sand over the area as a loose screed. Correctly level the screed with a rigid piece of timber, of screed bar, drawn along guide rails.
Step 5
Lay one course of blocks on the sand, along all the edge of straights. They may be layed long ways against the edge (a stretcher course) or with the short side against the edge (a header course) depending on personal preference
Step 6
Lay the blocks hand tight only with a join gap of 2mm - 5mm starting in one corner, and at the bottom if there is a slope
Notes:
- Randomly mix and lay blocks from at least 3 packs to ensure even distribution of colour and texture
- If laying in herringbone pattern, pull a string line across the area at 90 degrees or 45 degrees, as appropriate and lay the blocks along the line. To start a herringbone pattern, either put stretcher blocks along the line with one corner against the edge restraint and fill in the voids later with cut blocks, or use bishop hats, which sit flush against the edge restraints and give you the angle to work from
- Pieces smaller than 1 1/4 of a block should be avoided where possible.
Step 7
Sweep the area thoroughly after it has been laid, particularly if a block has been used, to remove all chips and fragments. Then check to ensure there are no damaged blocks, if there are any, this is the time to replace them.
Step 8
Compact the whole area with two or three parsons of the plate vibrator
Step 9
Sweep brett jointing sand over the entire area, ensuring it gets right into all the joints between the blocks
Notes:
- Jointing sand should not be applied in wet weather, as wet sand will not fill the joints properly and could stain the surface of the blocks.
- If there is a reassessed man hold cover, care should be taken to avoid any sand in between the cover and the frame.
Step 10
Vibrate the whole area again to force down the jointing sand, and fill any gaps, and fill any joints that appear to be in the joints. Leave any surplus sand on the surface, for the wind / rain to wash into joints. Alternatively sweep off the surface and re sand if necessary.
Preparation in images
